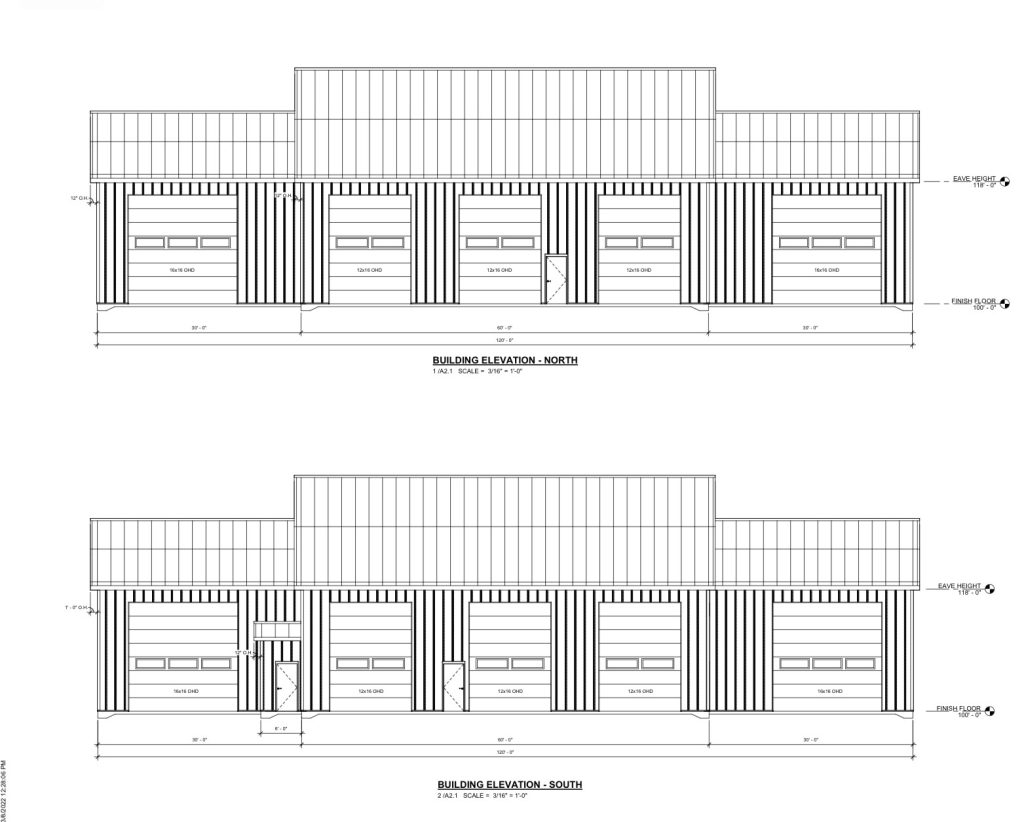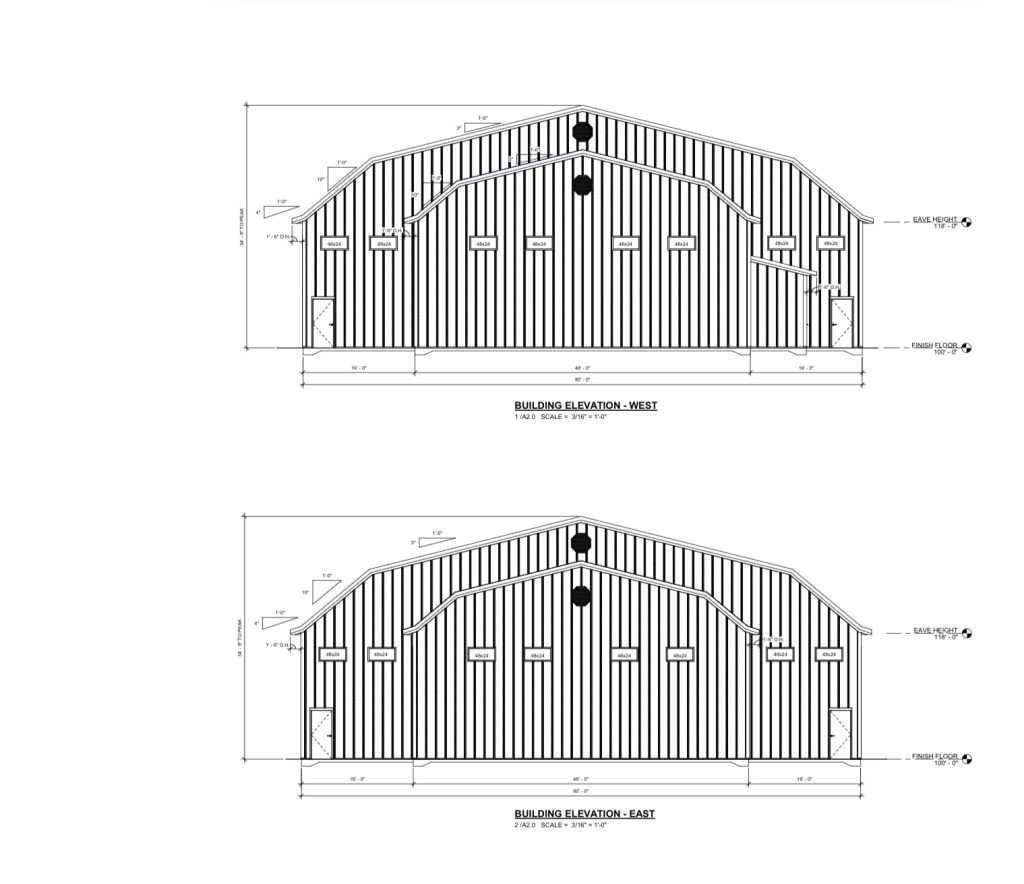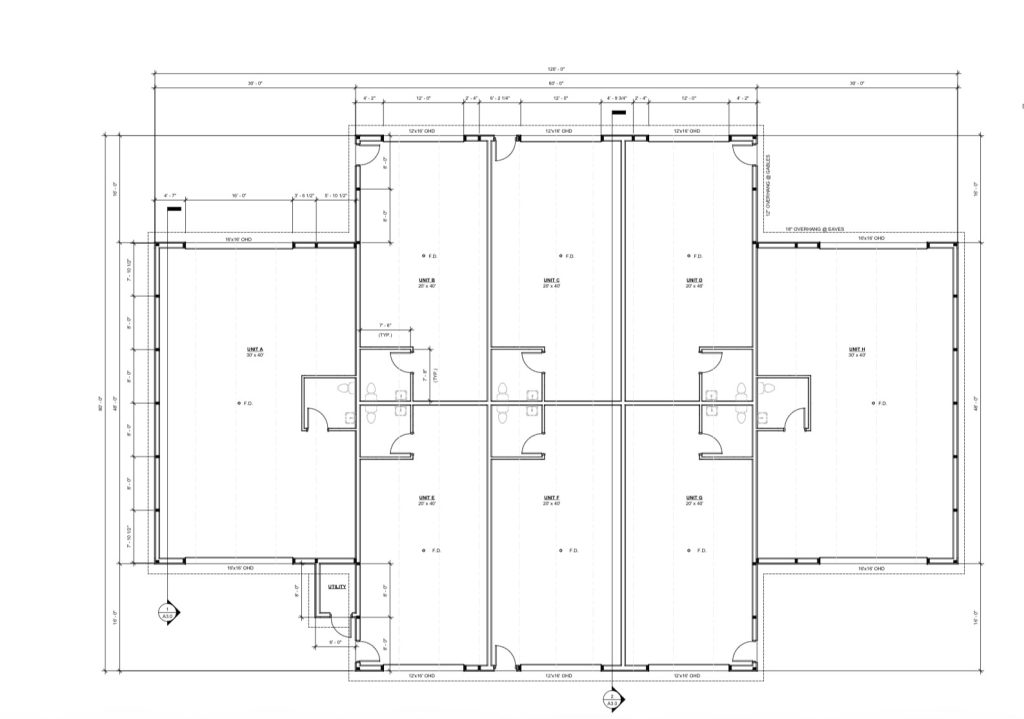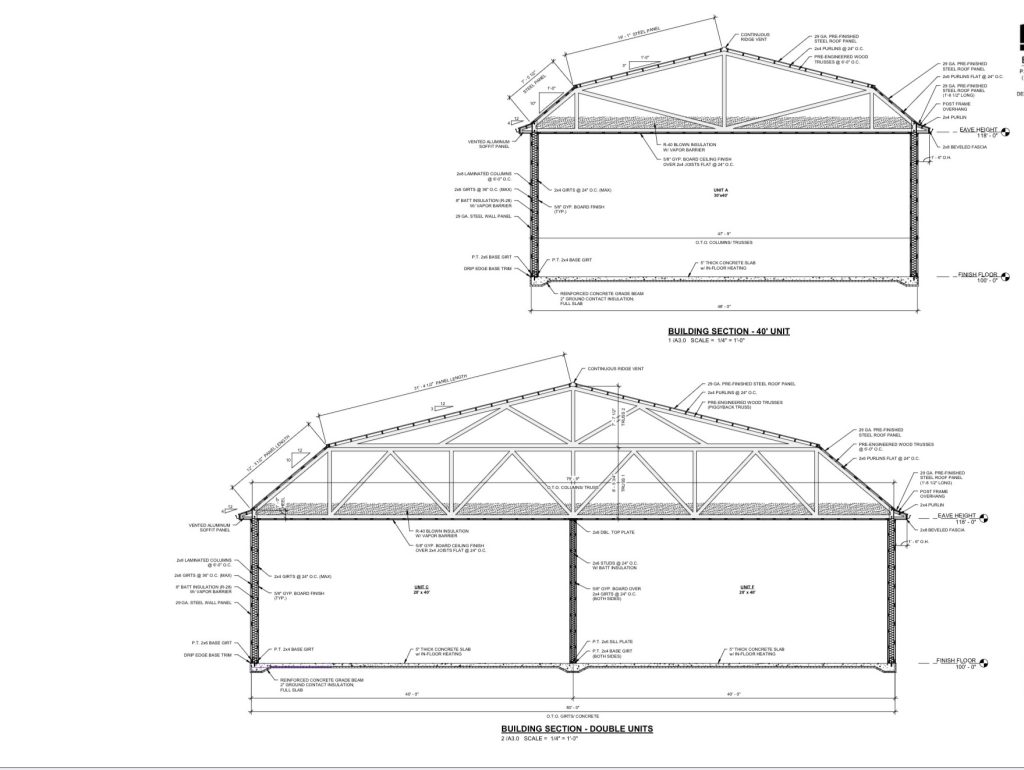About Carriage Houses of Door County
Carriage Houses of Door County is located on 10 acres of a former 55-acre cherry orchard centrally located between the picturesque villages of northern Door County Wisconsin, adjacent to the Wisconsin state snowmobile trail ideal for winter motor sports.
The garage architecture takes its inspiration from other farms in the area.
Floor Plans
The Carriage Houses have been designed with 2 basic floor plans and are also fully customizable to fit any need.
The center units are 20’x 40’ with a service door and a 12’x14’ overhead door. 18’ tall ceilings can be outfitted with a mezzanine for added storage, work, or leisure space.
The end units are 30’x48’ with a service door, 2 12’x14’ overhead doors one at each end. This design allows for easy drive through access. The 18’ ceilings on these units can also accommodate several creative mezzanine designs for your specific needs.
Custom spaces can also be created by combining several units. By combining center units back to back to create a larger drive through space, or side by side for a wider space. The Carriage Houses have been designed to accommodate your needs.




Building Features
- Quality construction by Bayland Builders
- Full foundations
- 2×6 framing
- Steel finished roof
- Steel clad exterior walls
- Anderson windows
Standard Features
- 18’ fully insulated and steel clad ceilings
- LED lighting
- Insulated architectural steel overhead doors
- Insulated architectural steel service doors
- Insulated concrete floors with in floor heat
- Electric boilers for fully functional safe in floor heat
- Fully plumbed for running water, septic, and floor drains
- Wired with 200 amp electrical panels
- Fully insulated interior walls
- Interior walls finished with unfinished plaster board
Shared Amenities
- Well
- Septic system
- Access road
- Softened water
- Snow removal
- Landscaping
- Exterior maintenance
- Paved access
